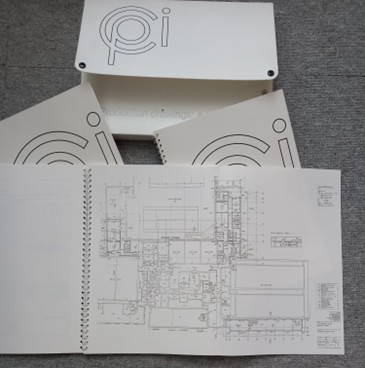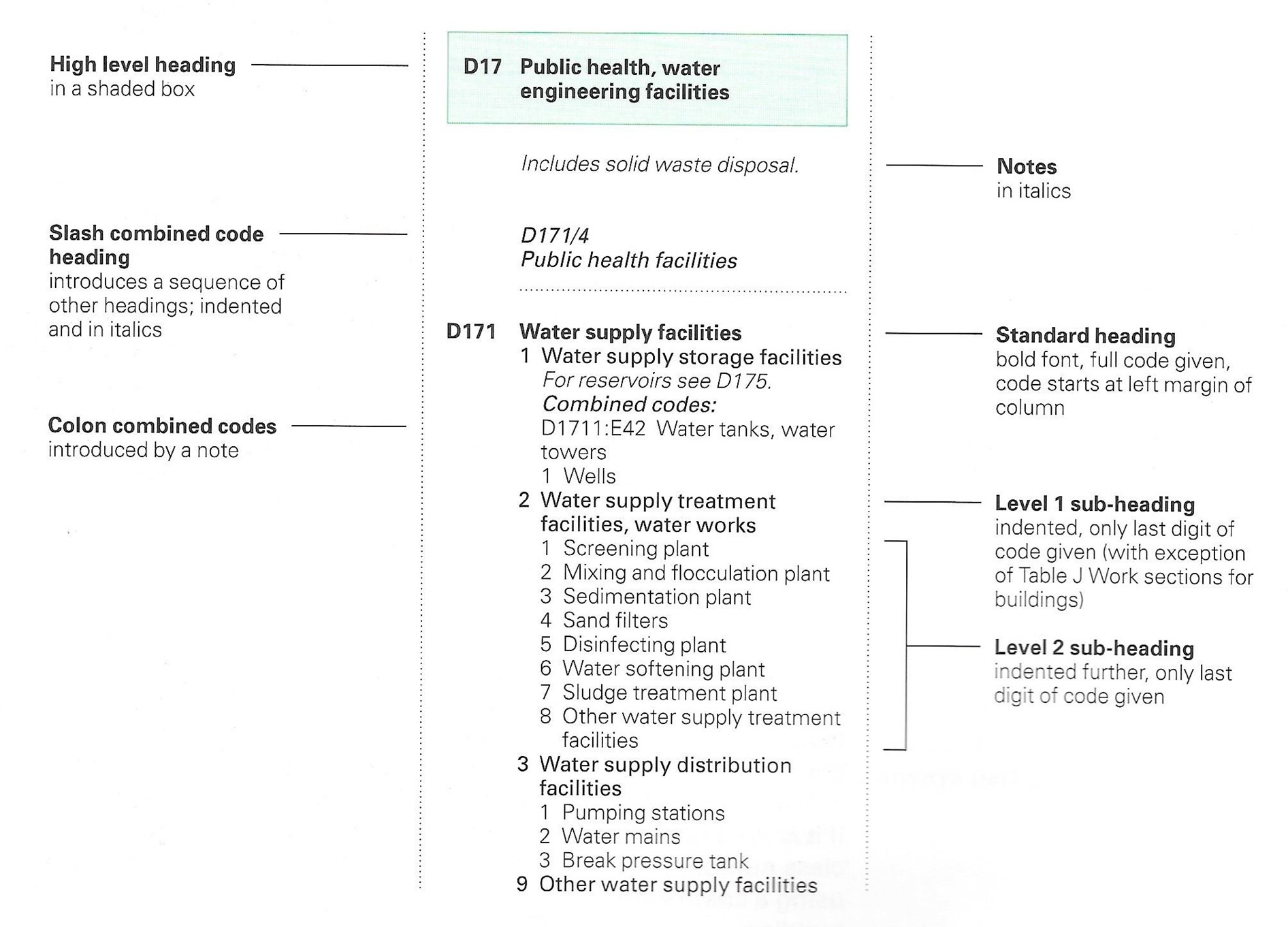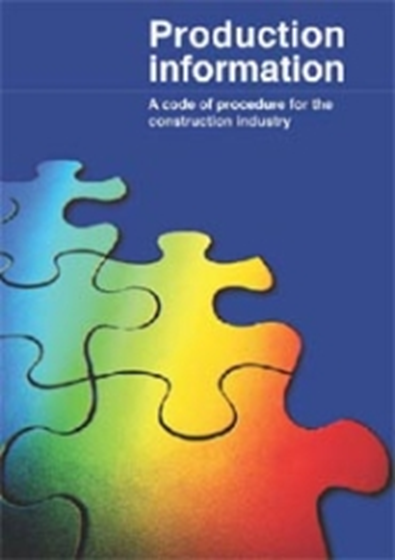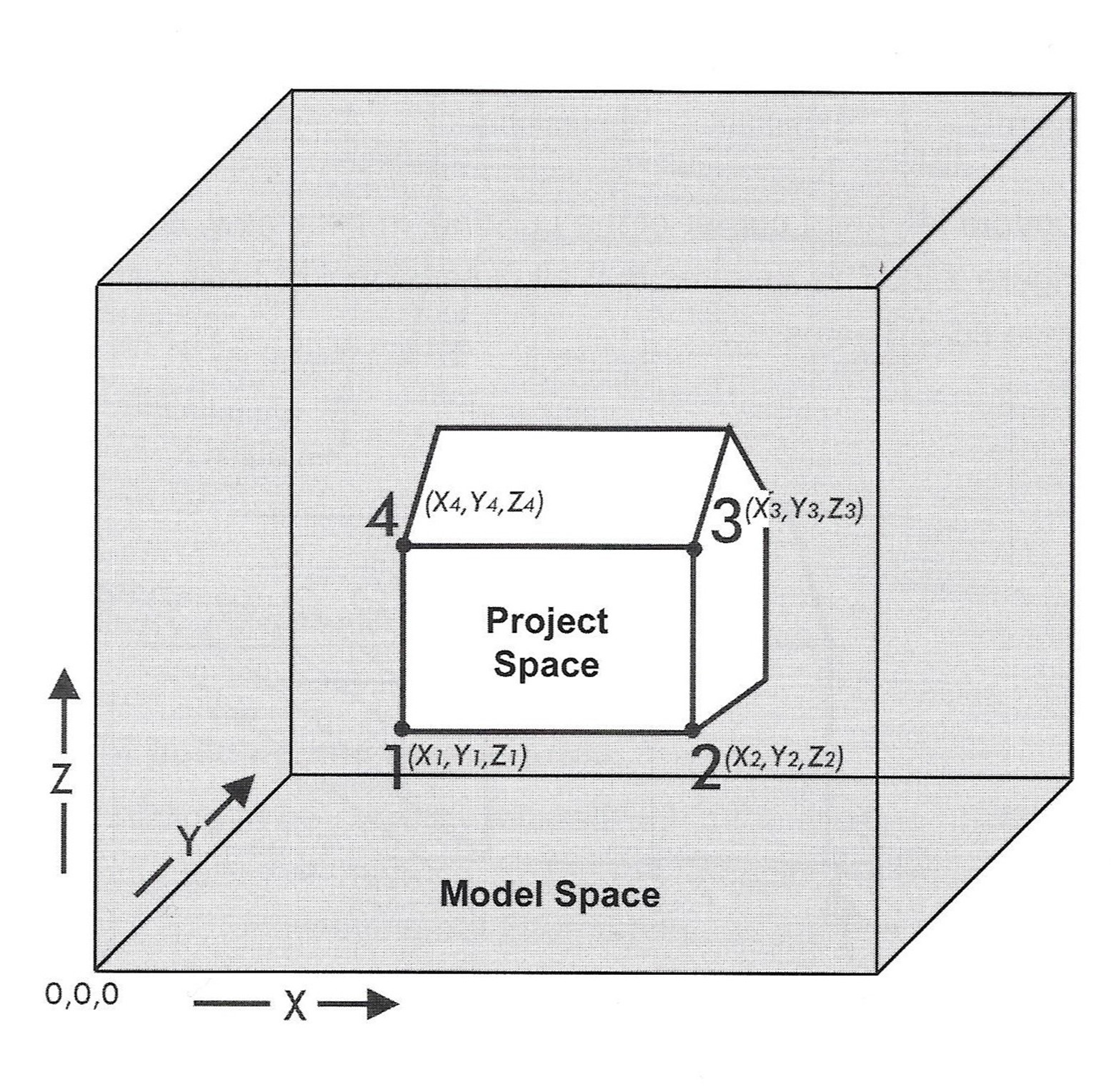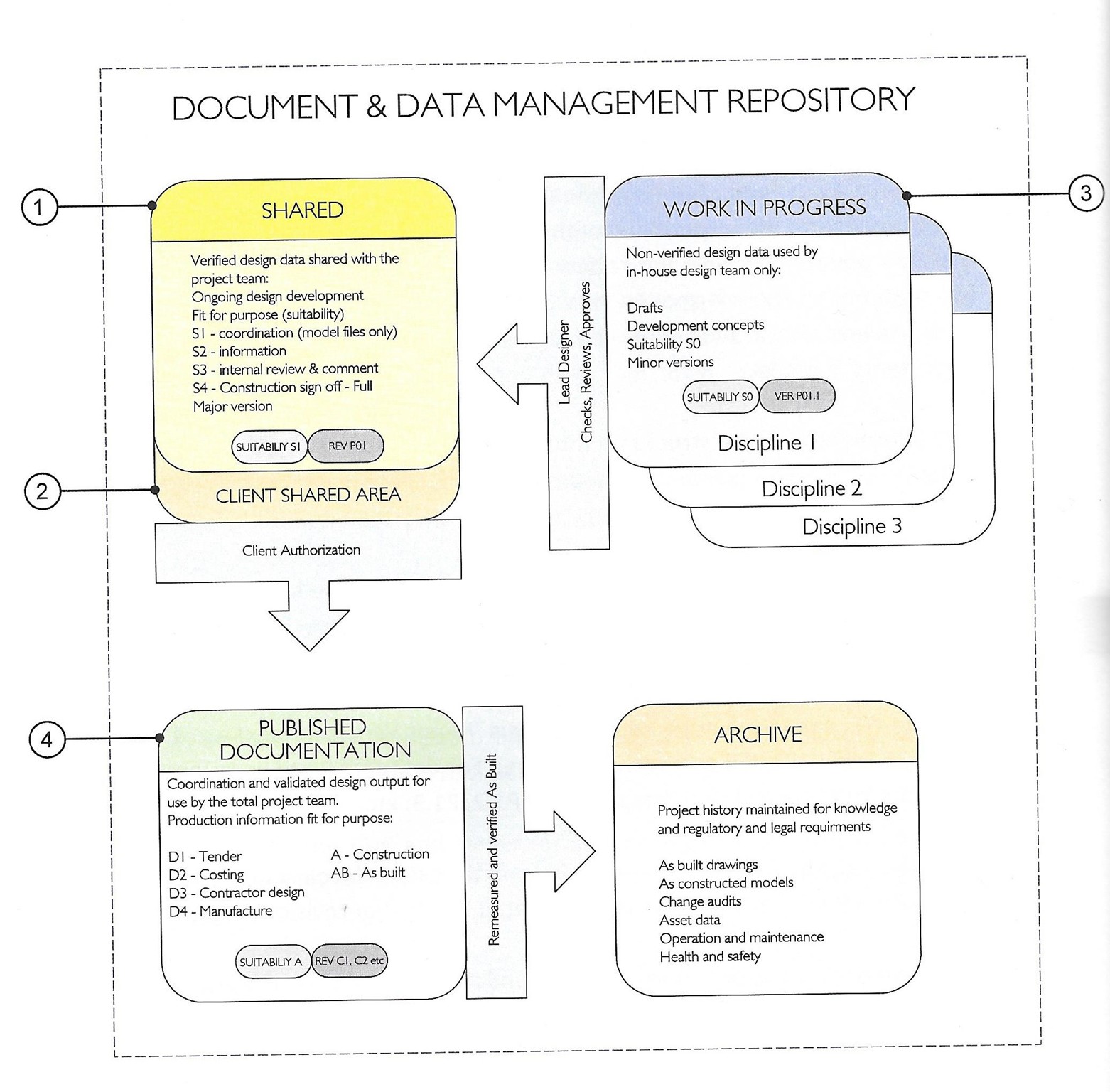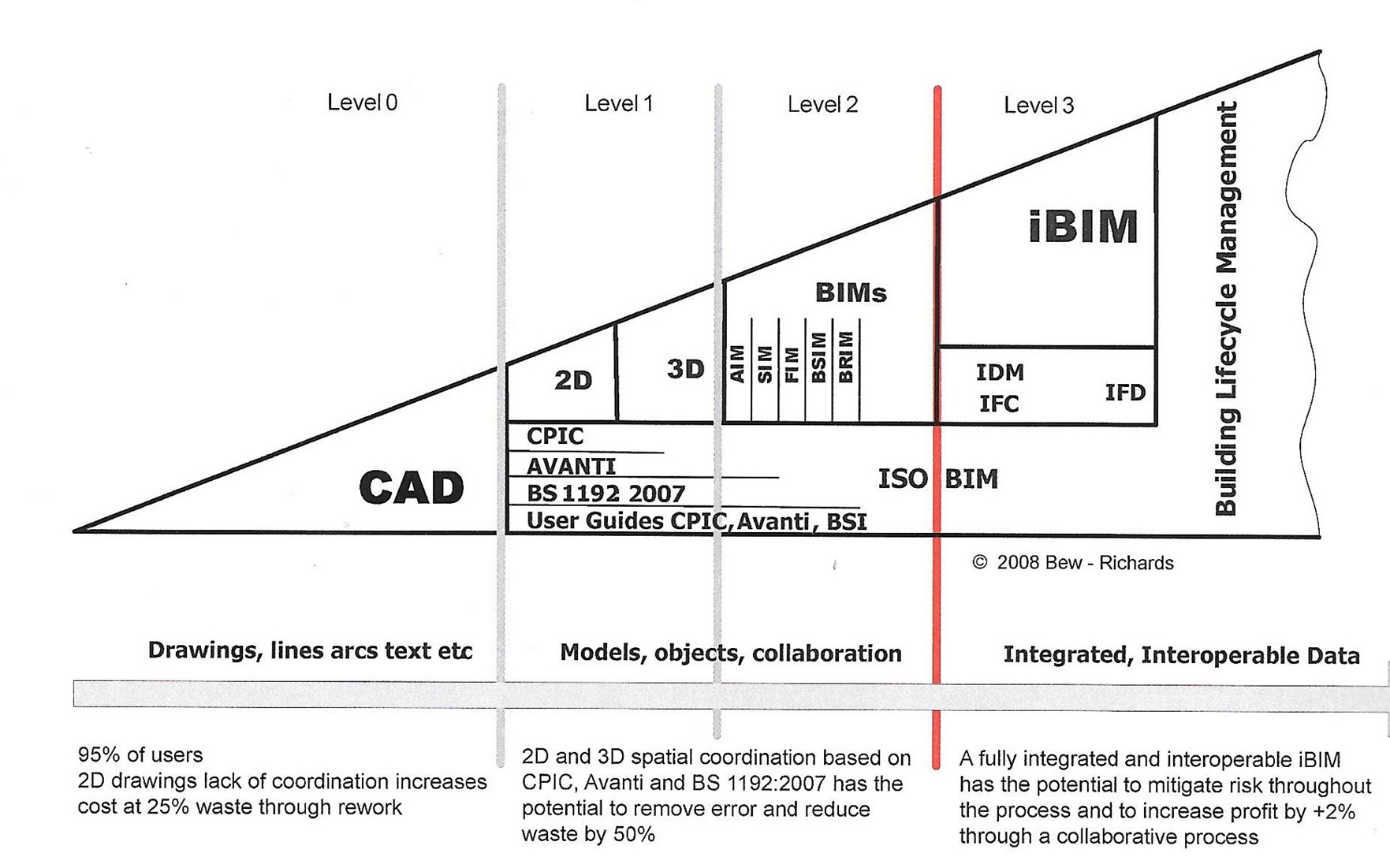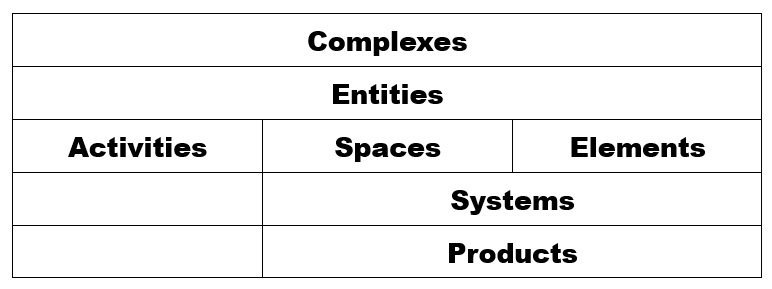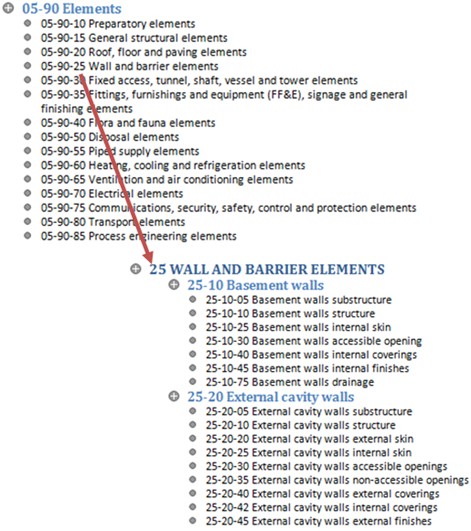A brief history of the CPI conventions Appendix 2
This is Appendix 2 to A brief history of the CPI conventions.
Click here for Appendix 1.
The guidance in more detail: Selected later documents.
Production drawings: a case study 1993
The first thing to say about this document is that it is probably inaccurately titled as it covers more than drawing. Because it follows searches for information on a real project using the same techniques as used in the initial research it references not only drawings from various disciplines but also specifications from those disciplines.
Part 1 Introduces the case study project, a new building and refurbishment at the well known London tennis venue Queen’s Club.

|
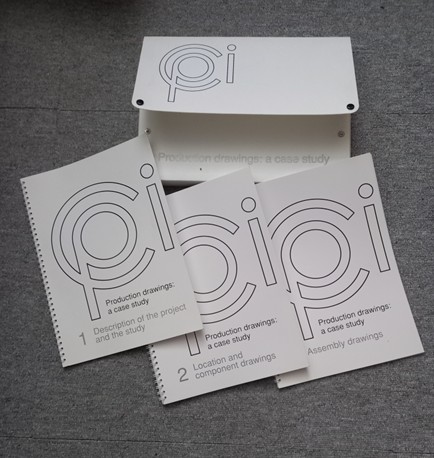
|
It also describes the construction and the design team including the operational procedures with regard to intra and inter disciplinary information arrangement and coordination, including a detailed “copy negative route map”. Interestingly it also describes how using CPI aided the whole team to cope quickly and efficiently with quite drastic client changes to the scope of the project and brief from a midway through the design programme, but still hitting the delivery dates to facilitate the contractor doing the same to be ready for the following year’s internationally televised tennis tournament. It emphasised the benefit of having a defined information coordination lead, in this case the architect, albeit this was contractually easier with the design team being interdisciplinary from the one firm.
Part 1 also introduced the other two parts, being collections of the drawings necessary to follow the illustrated searches. The search technique is included as an appendix with the hope that it might be developed into a proprietary verification tool. This didn’t happen and in any case with the information provided, anyone could adopt it from first principles. The remainder of Part 1 is the searches themselves, the guide (as issued to contractors) of the numbering system and lists of the drawings invoked in the searches.
Uniclass: Unified Classification for the Construction Industry - 1997
The sections:
| A | Form of Information – for organising reference material in libraries and the medium of publication. |
| B | Subject Disciplines – for where it is appropriate to arrange information by subject discipline e.g. B1 Architecture’, B5 Town and country planning’ |
| C | Management – for classifying management activities e.g. C12 Quality management |
| D | Facilities – for classifying user activity |
| E | Construction Entities – is an independent construction of significant scale e.g. a bridge, a building and uses its form as opposed to use (D) |
| F | Spaces – used a number of different characteristics such as location, scale and degree of exposure but not user activity (D) |
| G | Elements for buildings– classifies major physical parts of buildings |
| H | Elements for civil engineering work - classifies major physical parts of civil engineering works |
| J | Work Sections for Buildings – CAWS as previously described with some minor in-service updates |
| K | Work Sections for Civil Engineering Works – similar to J and informed by CESMM3* |
| L | Construction Products – is based on the EPIC** system |
| M | Construction Aids – is used for classifying information relating to plant and equipment for construction. |
| N | Properties and Characteristics – is used mostly for adding qualifying codes for other classifications |
| P | Materials – classifies different kinds of materials and as a qualifier code for other classifications. |
| Q | Universal Decimal Classification – (headings only) indicates how UDC*** can be used to classify other subjects not in Uniclass. |
|
Many organisations, and particularly libraries of technical and product information, had become accustomed to the CI/SfB numbering system for classification, however, difficulties with the symbols used between class identifiers and the familiar four cell box ( |__|__|__|__| ) for separating them had been identified as problematic for computerisation. The new Uniclass codes, and other new and re-cast (e.g. from CI/SFB) codes adopted more computer friendly symbology ( +, /, and :) but produced similar breakdowns of the physical material meaning most shelf locations in libraries for example would not change.
The introduction to the tables explains this in detail with worked and illustrated examples.
There was much debate around: “is this a version of Uniclass 1 or is it different enough to be, in fact, Uniclass 2?”. It was eventually designated Uniclass 1.4, was the last of the Uniclass 1 series and was subsequently presented electronically only, via the CPIc website using the tool subsequently also used for Uniclass 2. Uniclass1.4 (now called ‘Legacy Release’) was provided by the CPI [1] in 2013, for ongoing projects underway which required the old system for reference.
Uniclass 1.4
| A | Form of Information – for organising reference material in libraries and the medium of publication. |
| B | Subject Disciplines – for where it is appropriate to arrange information by subject discipline e.g. B1 Architecture’, B5 Town and country planning’ |
| C | Management – for classifying management activities e.g. C12 Quality management |
| D | Facilities – for classifying user activity |
| E | Construction Entities – is an independent construction of significant scale e.g. a bridge, a building and uses its form as opposed to use (D) |
| F | Spaces – used a number of different characteristics such as location, scale and degree of exposure but not user activity (D) |
| G | Elements for buildings– classifies major physical parts of buildings and civil engineering works |
| J | Work Sections for Buildings/Civil Engineering Works – CAWS as previously described with some minor in service updates and still informed by CESMM*. |
| L | Construction Products – is based on the EPIC** system |
| M | Construction Aids – is used for classifying information relating to plant and equipment for construction. |
| N | Properties and Characteristics – is used mostly for adding qualifying codes for other classifications |
| P | Materials – classifies different kinds of materials and as a qualifier code for other classifications. |
| Q | Universal Decimal Classification – (headings only) indicates how UDC*** can be used to classify other subjects not in Uniclass. |
| Z | Computer Aided Drafting – classifies attributes within CAD e.g. Z1 Title sheet, Z2 Annotation, Z228 North point |
|
The Civil Engineering Standard Method of Measurement (commonly known as CESMM3)
|
Production information: A code of procedure for the Construction Industry - 2003
Because it was superseding the previous codes, the introduction repeated and reinforced the need, calling on the BRE Quality research as previously mentioned and by now weightily backed up by the Latham report ‘Constructing the Team’ 1994 and the Egan report ‘Rethinking Construction’ 1998 both of which, in slightly tetchy tone, asked why the CPI conventions were not more evident in practice and possibly even making their adoption a contract condition. Referring to the document’s own appendix D a case study of pioneering 3D modelling and the savings in time and money whilst achieving exacting quality standards for a demanding client. The project was at Heathrow airport and the client was Sir John Egan, as in the ‘Egan report’, as CEO of the British Airports Authority.
The early parts of the document repeat and reinforce the principles of the original codes and new material is mainly focussed on the use of 2 and 3D CAD and how some of the issues like clash detection can now be addressed using technology rather than eye and manual calculation.
In the sections of the code dealing with specification, it calls heavily on the guidance from the previous version but can refer to the significant uptake of proprietary specifications systems for both the reduction in time that they confer and the better reliability of the technical content of the regularly updated information. It covers the use of such systems in detail and the software and hardware necessary to work effectively and efficiently.
This edition adds information on dealing with smaller projects where the concept of schedules of work are explained and examples provided. Considerable exemplary material is provided both quite liberally in the text but principally in a number (2 general, 6 for drawing and 3 for specification – 45 pages in total) of comprehensive appendices.
CPIx Construction Project Information Xchange - 2009
The Building Centre Trust [2] had gained funding and had been working on exchange protocols for information for some time by 2010 and had prepared PIX – Project Information Xchange. By that time they had run out of funding and resource to take full advantage of the excellent work and bring it into operation. With full agreement, cooperation and further input from CPIc members and construction contractor Skanska, CPIc took over the work and in consultation with the government BIM Task Group that had been established by that time, published beta versions of the “CPIx BIM strategy templates” also known as the “CPIx Protocol”. These complied with the requirements of the developing new version of BS 1192 (PAS 1192-2) on which several active CPIc members also contributed through BSI.
The downloadable templates under the title of the CPIx Protocol comprised:
- CPIx BIM Execution Plan
- CPIx BIM Assessment Form
- CPIx Supplier IT Assessment Form
- CPIx Resource Assessment Form
For some time after 2013, by which time other work had ceased, maintenance of the templates remained the only legacy activity of CPIc and they were eventually taken over by BIM UK and remain available.
Building Information Management: A Standard Framework and Guide to BS 1192:2007 – 2010
(A joint publication between BSI and CPIc – written by CPIc consultant Mervyn Richards, published by BSI)
A document that is what it says on the tin.
British Standard BS 1192:2007 “Collaborative production of architectural, engineering and construction information” is a code of practice and as such has to adopt a certain writing style within which, whilst ‘allowed’, extensive exemplars and other explanatory text can detract from its main role of codification such that its content can provide for verifiable outcomes. So it is often said that “it is difficult to be helpful in drafting a National Standard code of practice” - hence the need for a guide. To be reasonably self contained the document restates the need for the standard and guidance in the preface and introduction and refers to other documentation such as ‘334pxProduction information: A code of procedure for the Construction Industry - 2003’ in its early pages. Subsequently document sets out protocols and definitions in alignment with the Standard and proceeds with the diagrams in greater detail (enhanced by the use of colour) but the same order as the Standard.
It provides a snapshot of the thinking of the time on the implementation of BIM and is the source for the first published version of the BIM maturity diagram – often referred-to as the “ramp diagram” wherein:
It notes that the BS and this document take the development to the red line on diagram, which is also the requirement for the government funding and for the use of BIM on government projects on a programmed implementation after 2016.
The document goes on with an extensive exemplar of a Standard Method and Procedure (SMP), sections on specification and design management and a substantial set of appendices giving further examples.
Uniclass 2 ~2011 - 2013
Through the entire story of CPI the priority has been that clear, accurate and timely production information is provided to the various users but that is not to say that anything should be made difficult for the producer and, in any case, most producers are, at one time or another, also users. Initially they comprised two single subject codes based on the best of current practice (for drawings and specification), a modified set of existing rules and accompanying code (SMM7) and a referencing system to join those things together that was in fact a snap-shot of commercial reality (CAWS). It was more difficult with Uniclass but Uniclass 1 – 1.4 joined together, with some adaption and finessing, existing systems derived more from indexing than classification, including CAWS for example, so there was still much familiarity. Another principle, first established when very early on the CAD systems of the time failed to respond to certain tests, was that human understanding would always come before any compromise due to computing inadequacies such as failure to recognise and manipulate certain symbols.
Then came BIM.
We have seen that Uniclass (1 - 1.4) was a rationalisation of a number of tables and though much more of a system, covering (indexing) pretty much all the necessary uses, would still not satisfy the rigour of a pure classification system based on taxonomy – grouping things with similar characteristics in the hierarchal manner. What would need to be done to make it comply with a logical taxonomy and was it necessary? Had we not been on the eve of the adoption of BIM, then the answer very well may have been ‘no’; or at least ‘not yet’. Contemporary to the development of Uniclass 2 was the new UK implementation of the international framework for construction information defined by the revised version of ISO 12006-2 “Building Construction – Organization of Information About Construction Works – Part 2 Framework for Classification”. The structure and tables in Uniclass 2 were influenced by that standard, being an international standard (ISO) to which the UK was fully committed.
One of the criticisms of Uniclass 1 – 1.4 was that although it could be made to look hierarchical, through the selection of codes used at any one juncture, as a system, end to end, it was not. Resolving this conundrum was a main driver for the structure of Uniclass 2.
Uniclass 2 was never a paper publication - it started and remained a project, a work in development until CPIc ceded it to government in May 2014. In its latter stages of development it was made available by CPIc in a tool for both continuing consultation and for use by those wishing to try it – particularly on BIM projects.
Uniclass 2 groups like information in tables and these tables can be viewed in a hierarchy of increasing detail where complexes comprise entities, entities comprise elements, elements comprise systems, and systems comprise products. It also provides tables that can be used to classify activities and spaces. Buildings comprise spaces, and activities take place in these spaces.
A complex such as a hospital will comprise many entities, such as buildings, roads and landscape. These entities can individually comprise elements which themselves comprise systems and so on. This cascade of increasing detail supports the creation and development of the built environment. A client will require particular activities, and through design development this leads to the formation of spaces and these spaces will be defined by various elements. Performance requirements attributed to spaces and elements are necessary to make the spaces useful. System choice and product selection then follow and are necessary to form the space and enable its use.
At the time that CPIc work on Uniclass 2 stopped its tables comprised:
| Table Reference | Title |
| Co | Complexes |
| En | Entities |
| Ac | Activities |
| Sp | Spaces |
| Ee | Elements |
| Ss | Systems |
| Pr | Products |
| WR | Work Results |
Cross-discipline design deliverables for BIM – Phase 1 report - Strategy Document
(An externally commissioned work from BIS [3] supported by CPIc and prepared by David Churcher and CPIc consultant Mervyn Richards)
Work on Uniclass 2 stopped in 2013 and was ceded to government in 2014 and it was this contemporary work on design deliverables that was also subsumed into a contract competition, let on behalf of the government by the (then) Technology and Strategy Board, to complete the Uniclass work and create a unified multi disciplinary Digital Plan of Work.
After restating the government objective with BIM and stating its own purpose, the document undertakes a thorough review of most of the many process protocols (Plans of Work) in use at the time and relates that to the BS 1192:2007 common data environment and the need to harmonise the design deliverables (‘data drops’) within the BIM process. The relatively short report section makes some initial recommendations and states “that it should be feasible to define a set of BIM deliverables that align across the design disciplines, with relatively small amounts of amendment to the separate plans of work” and recommends using CAPEX deliverables that focus on the initial design and construction processes and OPEX deliverables that focus on the facility operation and management processes.
The remainder, around three quarters of the subsequent pages, is appendices devoted to detailed analysis of the plans of work and their deliverables.
Clearly the Phase 1 nature, the manner in which it pre-sorts the main existing information and the tone of the concluding remarks was setting up for a continuation with hard proposals; however this was not to be under this arrangement and it remains conjecture how much was helpful directly to, or used by, the winners of TSB contract competition.
References:
- [1] The original Uniclass2 Beta search tool (which this tool is based on) was a development from the “BIM Gateway”, a collaborative project between the RIBA Technical Research Department and the University of the Arts London. The project was co-funded by the government-backed Technology Strategy Board “Metadata Production Tools (Fast Track)” funding stream.
- [2] The Building Centre is located in central London and is used to promote innovation in the built environment. It is run by the Built Environment Trust, a charitable body which was formed in 2015 to replace an earlier charity, the Building Centre Trust, established in 1963.
- [3] Business Innovation and Skills BIS





