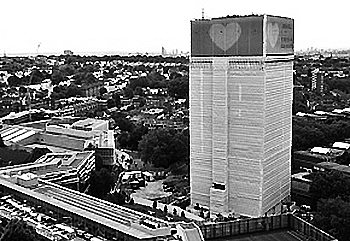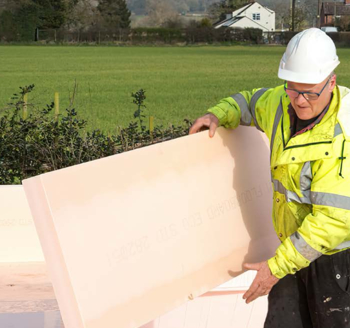Renovation
Renovation refers to the process of making improvements, modifications, or updates to an existing building, space, or structure. Renovations can range from minor cosmetic changes to extensive overhauls that involve significant alterations to the layout, functionality, and design of a space. Here's a general overview of the renovation process:
1. **Assessment and Planning**:
- Identify the goals and objectives of the renovation. Determine what changes you want to make and why.
- Evaluate the current condition of the space. Identify any structural, mechanical, or aesthetic issues that need to be addressed.
- Plan the scope of the renovation, including the extent of changes, budget, timeline, and required permits.
2. **Design and Concept Development**:
- Work with architects, interior designers, or design professionals to develop a renovation plan that aligns with your goals and vision.
- Create detailed drawings, sketches, or digital models to visualize the proposed changes.
- Choose materials, colors, finishes, and other design elements that suit your preferences and the functionality of the space.
3. **Obtain Necessary Approvals**:
- Depending on the scope of the renovation, you might need to obtain permits and approvals from local building authorities. This is particularly important for structural changes or changes that affect building codes and regulations.
4. **Preparation and Demolition**:
- Clear out the space by removing furniture, fixtures, and any items that could be damaged during construction.
- If needed, carry out demolition work to remove walls, flooring, and other elements that will be replaced or modified.
5. **Structural Work and Repairs**:
- Address any structural issues, such as repairing damaged walls, floors, or foundations.
- Make changes to the layout, such as adding or removing walls, doorways, or windows.
6. **Mechanical and Electrical Systems**:
- Upgrade or modify plumbing, electrical, heating, ventilation, and air conditioning systems as necessary.
- Ensure that all systems comply with safety standards and regulations.
7. **Interior Finishes**:
- Install new flooring, wall finishes, ceilings, and other interior elements.
- Paint or apply finishes to walls and ceilings as per the design plan.
8. **Cabinetry and Fixtures**:
- Install new cabinetry, countertops, sinks, faucets, and other fixtures in kitchens, bathrooms, and other relevant areas.
9. **Lighting and Electrical**:
- Install new lighting fixtures, switches, and outlets according to the design plan.
10. **Final Touches**:
- Install decorative elements, such as trim, molding, and decorative hardware.
- Furnish the renovated space with furniture, decor, and accessories.
11. **Inspection and Approval**:
- Schedule inspections as required by local building authorities to ensure that the renovations meet safety and code standards.
12. **Completion and Cleanup**:
- Ensure that all work is completed to your satisfaction and that any remaining construction debris is removed.
- Conduct a final walkthrough to ensure that everything is in place and functioning properly.
Renovations can vary widely in complexity and scope, so it's important to plan carefully, budget realistically, and work with qualified professionals to achieve the desired results.
You must sign in or register to edit or comment on an article
Return to Talk:Renovation.
Featured articles and news
Construction Skills Mission Board launch sector drive
Newly formed government and industry collaboration set strategy for recruiting an additional 100,000 construction workers a year.
New Architects Code comes into effect in September 2025
ARB Architects Code of Conduct and Practice available with ongoing consultation regarding guidance.
Welsh Skills Body (Medr) launches ambitious plan
The new skills body brings together funding and regulation of tertiary education and research for the devolved nation.
Paul Gandy FCIOB announced as next CIOB President
Former Tilbury Douglas CEO takes helm.
UK Infrastructure: A 10 Year Strategy. In brief with reactions
With the National Infrastructure and Service Transformation Authority (NISTA).
Ebenezer Howard: inventor of the garden city. Book review.
The Grenfell Tower fire, eight years on
A time to pause and reflect as Dubai tower block fire reported just before anniversary.
Airtightness Topic Guide BSRIA TG 27/2025
Explaining the basics of airtightness, what it is, why it's important, when it's required and how it's carried out.
Construction contract awards hit lowest point of 2025
Plummeting for second consecutive month, intensifying concerns for housing and infrastructure goals.
Understanding Mental Health in the Built Environment 2025
Examining the state of mental health in construction, shedding light on levels of stress, anxiety and depression.
The benefits of engaging with insulation manufacturers
When considering ground floor constructions.
Lighting Industry endorses Blueprint for Electrification
The Lighting Industry Association fully supports the ECA Blueprint as a timely, urgent call to action.
BSRIA Sentinel Clerk of Works Training Case Study
Strengthening expertise to enhance service delivery with integrated cutting-edge industry knowledge.
Impact report from the Supply Chain Sustainability School
Free sustainability skills, training and support delivered to thousands of UK companies to help cut carbon.
The Building Safety Forum at the Installershow 2025
With speakers confirmed for 24 June as part of Building Safety Week.
The UK’s largest air pollution campaign.
Future Homes Standard, now includes solar, but what else?
Will the new standard, due to in the Autumn, go far enough in terms of performance ?
BSRIA Briefing: Cleaner Air, Better tomorrow
A look back at issues relating to inside and outside air quality, discussed during the BSRIA briefing in 2023.
Restoring Abbotsford's hothouse
Bringing the writer Walter Scott's garden to life.
Reflections on the spending review with CIAT.

























