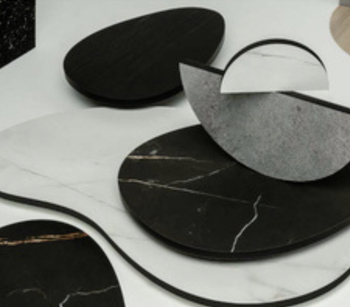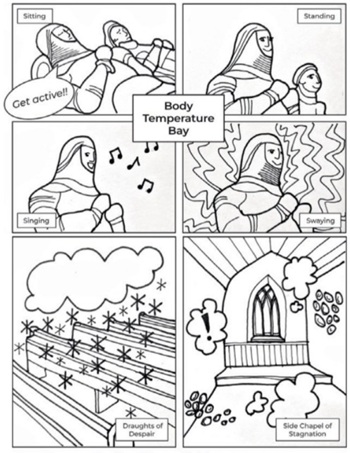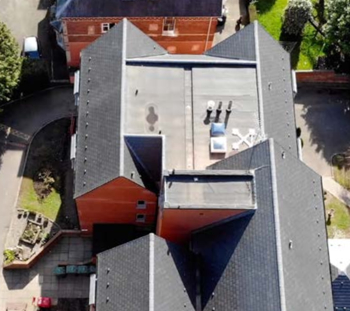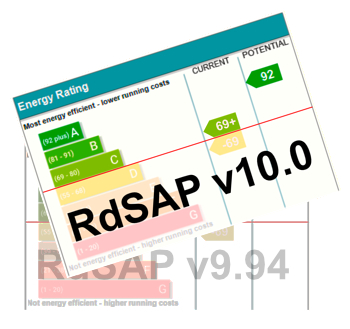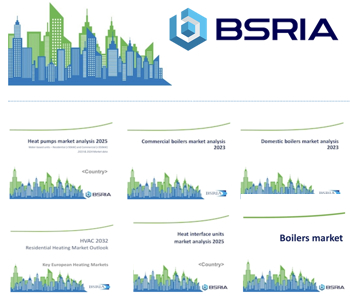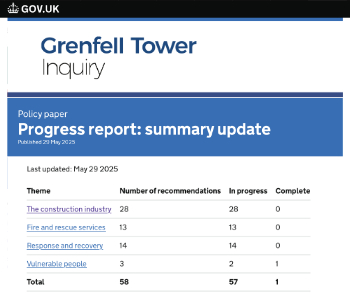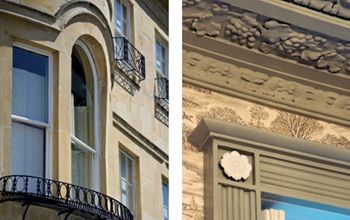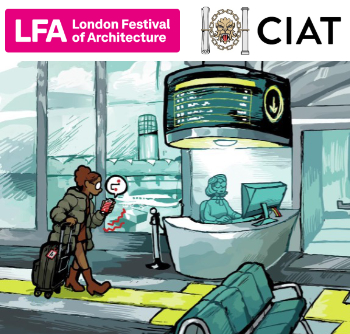CAD layer
Contents |
[edit] Using layers in CAD for OVERLAY drafting:
This is a personal view challenging the regular explanations of CAD layers. It includes references to MYCADKEYS and MYCADLAYERS that are proprietary products and thus should be read in conjunction with other “authorized” explanations.
[edit] What is a CAD Layer?
The common metaphor for a layer “clear plastic sheet” although initially helpful is overly simplistic tending to lodge in a drafter’s mind forever hampering a fuller understanding of the true value of layers. Most tutorials concentrate on how to use layer commands saying little about Layer Naming Standards or how to use layers effectively and rarely about using potentially faster keyboard commands rather than slow and sometimes visually overwhelming layer manager dialogues.
The first thing to say about layers is that “LAYERS” is not the best word to describe them. Forget layers as anything physical (transparent sheets) and think instead of “LAYERNAME” as a label for a list of object properties. One should think of “assigning” the property of layername to an object rather than assigning an object to a layer. Although it is common to refer to drawing “on” a layer, typically done by setting a layer to be the current layer and about “moving” objects from one layer to another in reality this is assigning a different layername as a property to object(s).
[edit] Why use Layers?
In addition to the regular benefits of using layers, described elsewhere, most Standards typically use layernames to identify project properties such as the nature, function and location of objects within a project allowing a complete project to be drawn coincidently and then separated function from function by viewing and plotting appropriate layers. Another important feature of layers is the ability to assign a color, line-type and line-thickness BYLAYER. This is commonly done in preference to assigning BYOBJECT since it makes changing much easier by globally redefining the layer’s properties.
[edit] What is MYCADLAYERS?
MYCADLAYERS is a layer management program offering a custom designed Layer Naming Standard. (Custom designed Standard how can that be? you might ask.). MYCADLAYERS is simpler, shorter, more meaningful and easier to use than most layer standards yet it complies with the principles of all major international standards.
MYCADLAYERS completely replaces normal CAD dialogue layer naming and management procedures, such as LAYMAN, dramatically reducing operator effort. How much? Not really sure because it is so long since I have needed to use slow and clumsy layer management dialogues but my guess is that for me MYCADLAYERS reduces the task to less than one quarter of the time required by conventional means while at the same time ensuring accuracy of naming and adherence to the code.
MYCADLAYERS is supported by a range of automated commands that ensure ease of use such that layer visibility can be automatically filtered for any one of seven properties including drawing type, view-point and ID (level, section etc.). In this manner an entire set of drawings; plans, elevations, sections etc. can be created within a single model single file.
MYCADLAYERS’ layernames are made up of twelve characters in seven fields but are nevertheless shorter than national Standards. An important difference in MYCADLAYERS is that they include fields for color and line-type that in addition to providing additional layer separation allow automatic assignment of color and line-type upon layer creation. In spite of the apparent complexity of MYCADLAYERS it is never necessary to use graphical layer manager layer tables except for interrogating drawings from other sources.
[edit] What are MYCADZONES?
MYCADLAYERS not only permits Coincident Overlay Modeling but is designed specifically to support the creation of multiple WORKZONES within a single model. WORKZONES can be defined not just by drawing-type but also by project view-point and view-ID. A number of commands are provided for filtering layernames to reveal the desired WORKZONES such as “electrical floor plan level 1” or “brickwork plan level 3” and so on. Entire WORKZONES can be copied from one level to another automatically changing the view-ID field to another level. WORKZONES can be automatically resolved separately or in any combination for editing or printing. This is especially beneficial for checking component alignments and clashes.
[edit] So how does oneI get to use MYCADLAYERS?
Log into https://mycadkeys. Have a look at the whole program, especially MYCADLAYERS. Decide if you would like to try MYCADKEYS. If so go to “Install” for a free copy of the program.
You must sign in or register to edit or comment on an article
Return to Talk:CAD layer.
Featured articles and news
Retired firefighter cycles world to raise Grenfell funds
Leaving on 14 June 2025 Stephen will raise money for youth and schools through the Grenfell Foundation.
Key points for construction at a glance with industry reactions.
Functionality, visibility and sustainability
The simpler approach to specification.
Architects, architecture, buildings, and inspiration in film
The close ties between makers and the movies, with our long list of suggested viewing.
SELECT three-point plan for action issued to MSPs
Call for Scottish regulation, green skills and recognition of electrotechnical industry as part of a manifesto for Scottish Parliamentary elections.
UCEM becomes the University of the Built Environment
Major milestone in its 106-year history, follows recent merger with London School of Architecture (LSE).
Professional practical experience for Architects in training
The long process to transform the nature of education and professional practical experience in the Architecture profession following recent reports.
A people-first approach to retrofit
Moving away from the destructive paradigm of fabric-first.
International Electrician Day, 10 June 2025
Celebrating the role of electrical engineers from André-Marie Amperè, today and for the future.
New guide for clients launched at Houses of Parliament
'There has never been a more important time for clients to step up and ...ask the right questions'
The impact of recycled slate tiles
Innovation across the decades.
EPC changes for existing buildings
Changes and their context as the new RdSAP methodology comes into use from 15 June.
Skills England publishes Sector skills needs assessments
Priority areas relating to the built environment highlighted and described in brief.
BSRIA HVAC Market Watch - May 2025 Edition
Heat Pump Market Outlook: Policy, Performance & Refrigerant Trends for 2025–2028.
Committing to EDI in construction with CIOB
Built Environment professional bodies deepen commitment to EDI with two new signatories: CIAT and CICES.
Government Grenfell progress report at a glance
Line by line recomendation overview, with links to more details.
An engaging and lively review of his professional life.
Sustainable heating for listed buildings
A problem that needs to be approached intelligently.
50th Golden anniversary ECA Edmundson apprentice award
Deadline for entries has been extended to Friday 27 June, so don't miss out!
CIAT at the London Festival of Architecture
Designing for Everyone: Breaking Barriers in Inclusive Architecture.
Mixed reactions to apprenticeship and skills reform 2025
A 'welcome shift' for some and a 'backwards step' for others.









