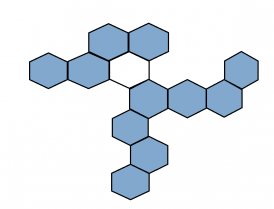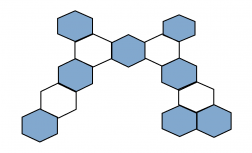About Yiqi Wang
In my opinion, sharing space and maximizing the use of natural factors to obtain lighting, achieve air circulation, indoor ventilation and water heating to reduce carbon emissions of the building.
Assuming a Hexagonal prism as a unit of the building, which can consist of one or two or three or thousands of units. The building could have different shape and different function via increase or decrease units. The shape of Hexagonal prism imitates honeycomb, which satisfies the lowest material to achieve the largest space.
Hexagonal prism
Shape 1
Shape 2
Shape 3
Sharing Space and changing function: If people or family members can take advantage of the public area, such as kitchen, activity room, and dining room, to reduce duplication of architectural space, which can achieve lower carbon emissions. Of course, taking into account the privacy of residence, the suitable layout and orientation of different areas are important. With the unit of the Hexagonal prism, the building can be changed all the time and it can be the private apartment, gallery, library, commercial office and every potential function, which save carbon emission within the limited space in some case.
The shape can get inrregular change and increase the extension to make the overlapping of the public space.
Lightening: Making the best orientation of the space to get advantage of the natural lightening, such as making the lightning well, increase the dimension of the window and setting the building in the northward.
Ventilation: Hexagonal prism can take the advantage of its variability which can make adjustment of ventilation with the change of the site and the season to make a natural ventilation.
Featured articles and news
Repairing historic stone and slate roofs
The need for a code of practice and technical advice note.
UKCW London to tackle sector’s most pressing issues
AI and skills development, ecology and the environment, policy and planning and more.
Managing building safety risks
Across an existing residential portfolio; a client's perspective.
ECA support for Gate Safe’s Safe School Gates Campaign.
Core construction skills explained
Preparing for a career in construction.
Retrofitting for resilience with the Leicester Resilience Hub
Community-serving facilities, enhanced as support and essential services for climate-related disruptions.
Some of the articles relating to water, here to browse. Any missing?
Recognisable Gothic characters, designed to dramatically spout water away from buildings.
A case study and a warning to would-be developers
Creating four dwellings... after half a century of doing this job, why, oh why, is it so difficult?
Reform of the fire engineering profession
Fire Engineers Advisory Panel: Authoritative Statement, reactions and next steps.
Restoration and renewal of the Palace of Westminster
A complex project of cultural significance from full decant to EMI, opportunities and a potential a way forward.
Apprenticeships and the responsibility we share
Perspectives from the CIOB President as National Apprentice Week comes to a close.
The first line of defence against rain, wind and snow.
Building Safety recap January, 2026
What we missed at the end of last year, and at the start of this.






















