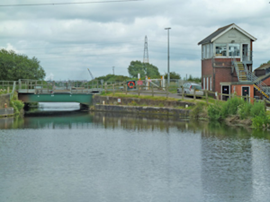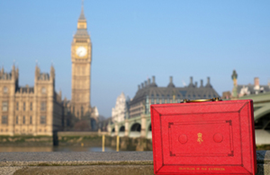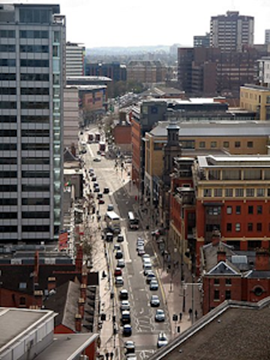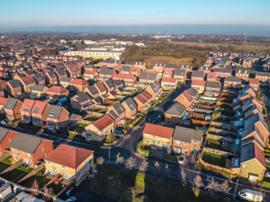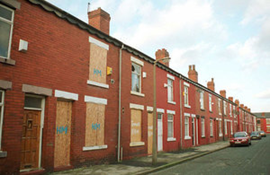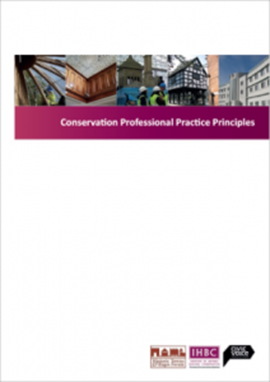Urgent works in advance of a listed building consent
This article was created by The Institute of Historic Building Conservation (IHBC). It was written by Bob Kindred MBE BA IHBC MRTPI and published in November 2014. The original article can be seen on the IHBC website.
Contents |
Introduction
This note suggests an approach to dealing with urgent action in advance of obtaining listed building consent.
The Institute of Historic Building Conservation’s attention has been drawn to procedural concerns that have arisen when new owners of a building ‘at-risk’ have encountered problems requiring immediate remedial works such as the eradication of dry rot and a reluctance on the part of the local planning authority to permit any works without Listed Building Consent. This is a crucial issue that occurs with increasing frequency when so many buildings are now being added to heritage-at-risk registers.
Suggested approach
Heritage buildings-at-risk are typically those that are largely of completely vacant and have been so for an extended period and it is not uncommon that by this stage for the building to be suffering from rapidly accelerating decay.
While action to address dilapidation may arise in response to statutory action by the local authority; this Note deals with those cases where the building has been sold to a new owner who wishes to stem the deterioration by prompt remedial action. In many cases this may represent the last, best opportunity to save the building
In some but not all cases, appropriate structural engineering advice may have been taken in advance of acquisition (where safe access has been permissible); and similarly an assessment may also have been made about the relative architectural and historic significance of the structure and interior. However, with advanced decay, structural instability or fallen debris, some of this might not be possible without the clearance of debris or a degree of additional opening up.
Where practicable, prior to or at the point of acquisition, it would have been wise for the conscientious new owner to have commissioned a baseline photographic record and/or layout drawings, these might not always proscribe the full scope of the problems.
The extent to which decay can be arrested is obviously a matter of fact and degree. In the past relatively modest deterioration has been used as a pretext by some new owners for the gutting of an interior without consent, where, for example, the substantial survival of historic ceilings might have been temporarily preserved in situ by suitable propping. Apart from the question of such peremptory stripping out works being unauthorised, concerns about such actions would only be likely to generate a climate of distrust about the owner’s approach and intentions and result in a lack of - or cessation of - dialogue.
If photography has been possible (with due regard to health and safety considerations), the condition of the building and the approach to temporary repair can more easily be the subject of prompt discussion with the local planning authority. The record also becomes useful in the preparation of a submission of longer term conversion and alteration works.
Severe decay even if localised will generally need to be addressed promptly as typically this will be the reason the building has been classified as ‘at-risk’. The deterioration will in all probability have resulted in collapse, for example, to roof and floor structures and ceilings and associated debris. Unless the damage is from structural movement alone, the principal culprit will be water entering the building and the associated presence of dry rot and saturated debris.
A judgement needs to be made as to whether the structure can be dried out without any additional measures (including temporary works to roof coverings and drainage systems and adjustment to the ventilation through any wall openings) but this is rarely practicable if there is a significant degree of fallen saturated debris.
Where extensive dry rot has been encountered this needs to eradicated quickly, following best practice methods. [1] An additional consideration will be site-specific climatic considerations: the wetness of the local weather over recent seasons, the degree of exposure, the driven-rain index etc., which will influence the likelihood of the spread of decay.
The question most often posed by this not-untypical scenario is how far a new owner can undertake prompt remedial works (for example, a ‘soft-strip’) without the consent of the local planning authority. A new owner may be understandably reluctant to submit applications for consent until the full extent, for example, of timber decay, is known, how much sound fabric and structure remains, and the cost of making the building sound.
Legislative position
If the building has, for example rampant dry rot, the owner can remove it without listed building consent under the provisions of S.9(3) of the Planning (Listed Buildings & Conservation Areas) Act 1990 without this being an offence if:
- the works are urgently necessary in the interests safety of health or for the preservation of the building; (it can be argued that dry rot if left unchecked will be detrimental to the preservation of the building and addressing it should always be treated as a matter of urgency. Removal of fallen debris [shown in any photos] would also be reasonable).
- that it is not practicable to secure health or safety or preservation by works of repair or affording temporary support or shelter; (this can't easily be said for extensive dry rot).
- that the works were the minimum necessary (which should be permissible if the areas are defined – particularly if photos and to a lesser extent drawings, have been made and the approach to eradication follows best practice); and
- notice in writing justifying the works in detail is given to the Local Planning Authority as soon as reasonably practicable.
Conclusion
While the section in the 1990 Act anticipates an ex post facto situation (that is after the work has been completed) it would be sensible (and a defence against accusations of carrying out unauthorised works) for the owner, in a spirit of co-operation, to write in advance and explain to the local planning authority exactly what the problem is, how extensive it is and what the intended course of action may be and the work will be undertaken in conformity with the provisions of S.9(3).
If a bond of trust can be quickly established between the new owner (or agent on the owner’s behalf) and the local planning authority and the precise extent of limited opening up/urgent works defined (by photographs, drawings or specification) and agreed by exchange of letters; it would be reasonable (and lawful) to allow these works to be promptly carried out. A procedure could then be agreed for the submission of any retrospective LBC application, where necessary, to cover the eradication of the dry rot once these urgent remedial works had been completed.
Note
[1] See for example, Brian Ridout, Timber Decay in Buildings – The conservation approach to treatment. E&FN Spon with English Heritage and Historic Scotland 2000, Chapter 7 [Special:BookSources/0419188207_ISBN_0-419-18820-7 Special:BookSources/0419188207 [Special:BookSources/0419188207 [Special:BookSources/0419188207 ISBN 0-419-18820-7]]]; and Eleanor Michell, Emergency Repairs for Historic Buildings, English Heritage 1988 [Special:BookSources/1850742278_ISBN_1-85074-227-8 Special:BookSources/1850742278 [Special:BookSources/1850742278 [Special:BookSources/1850742278 ISBN 1-85074-227-8]]]
This is one of a series of occasional Guidance Notes published by The Institute of Historic Building Conservation (IHBC). The Notes necessarily reflect knowledge and practice at the time they were developed, while the IHBC always welcomes new case examples, feedback and comment to research@ihbc.org.uk for future revisions and updates.
--Institute of Historic Building Conservation 09:24, 16 Jun 2016 (BST)
Find out more
Related articles on Designing Buildings Wiki
- Appeals against urgent works notices.
- Building Preservation Notice.
- Cautions or formal warnings in relation to potential listed building offences in England and Wales.
- Certificate of immunity.
- Charging for Listed Building Consent pre-application advice.
- Ecclesiastical exemption.
- Forced entry to listed buildings.
- Heritage partnership agreement.
- Institute of Historic Building Conservation.
- Listed Building Heritage Partnership Agreements.
- Local Listed Building Consent Orders.
- Listed building.
- Listed Building Consent Order.
- Use of direct action in heritage enforcement cases in England.
IHBC NewsBlog
Heritage Building Retrofit Toolkit developed by City of London and Purcell
The toolkit is designed to provide clear and actionable guidance for owners, occupiers and caretakers of historic and listed buildings.
70 countries sign Declaration de Chaillot at Buildings & Climate Global Forum
The declaration is a foundational document enabling progress towards a ‘rapid, fair, and effective transition of the buildings sector’
Bookings open for IHBC Annual School 12-15 June 2024
Theme: Place and Building Care - Finance, Policy and People in Conservation Practice
Rare Sliding Canal Bridge in the UK gets a Major Update
A moveable rail bridge over the Stainforth and Keadby Canal in the Midlands in England has been completely overhauled.
'Restoration and Renewal: Developing the strategic case' Published
The House of Commons Library has published the research briefing, outlining the different options for the Palace of Westminster.
Brum’s Broad Street skyscraper plans approved with unusual rule for residents
A report by a council officer says that the development would provide for a mix of accommodation in a ‘high quality, secure environment...
English Housing Survey 2022 to 2023
Initial findings from the English Housing Survey 2022 to 2023 have been published.
Audit Wales research report: Sustainable development?
A new report from Audit Wales examines how Welsh Councils are supporting repurposing and regeneration of vacant properties and brownfield sites.
New Guidance Launched on ‘Understanding Special Historic Interest in Listing’
Historic England (HE) has published this guidance to help people better understand special historic interest, one of the two main criteria used to decide whether a building can be listed or not.
"Conservation Professional Practice Principles" to be updated by IHBC, HTVF, CV
IHBC, HTVF, and CV look to renew this cross-sector statement on practice principles for specialists working in built and historic environment conservation roles.











