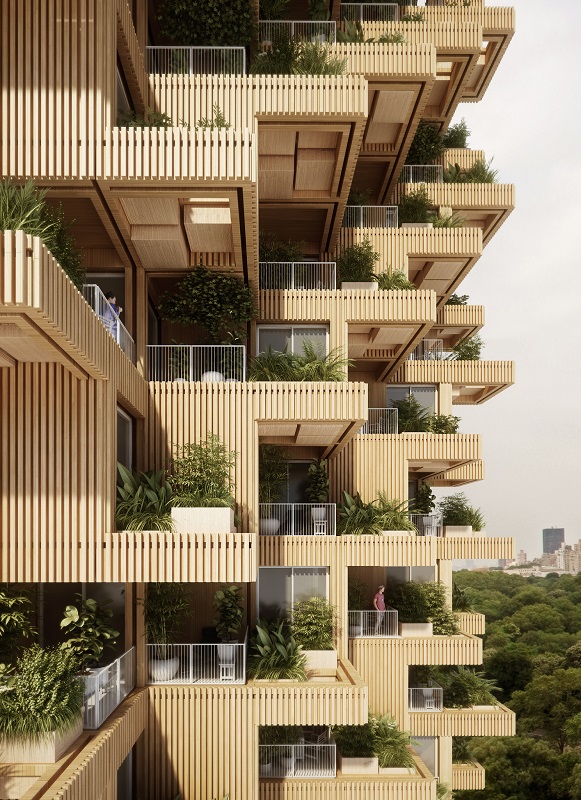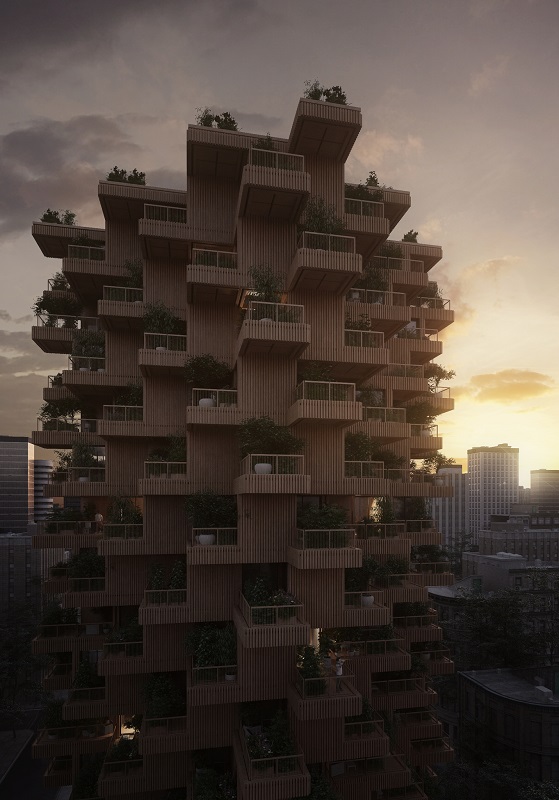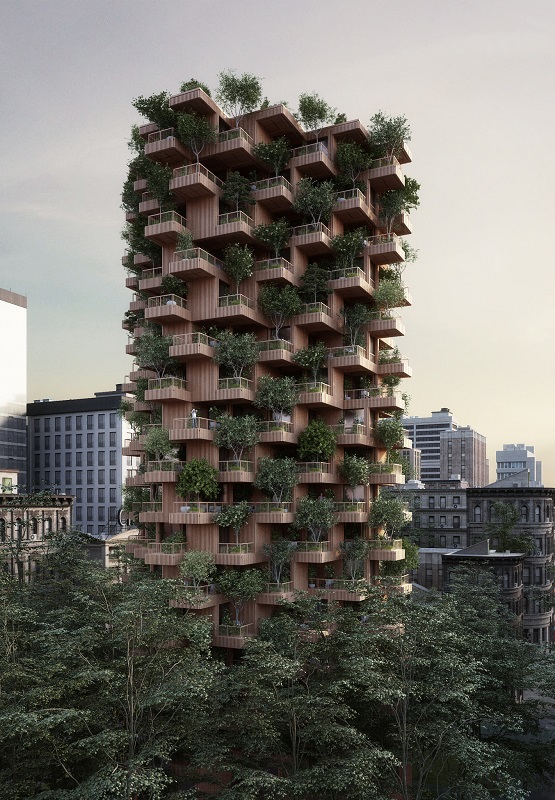Toronto Tree Tower
In 2017, Penda architects teamed up with the Canadian timber consultants Tmber to design a modular high-rise tower for Toronto.
The Toronto Tree Tower is intended to be a catalyst for future residential buildings that are more efficient to construct and more ecological than some more common construction methods. The 18-storey tower will stand 62 m high and will provide 4,500 sq. m of residential space and 550 sq. m of public space.
Canada has a long tradition of timber construction and was one of the first countries in the world to change their building codes to use timber in vertical structures. It was also a forerunner for a modular, prefabricated construction which was both efficient and visually interesting, a primary example being Moshe Safdie’s Habitat 67.
Inspired by the Habitat, The Tree Tower proposes using pre-fabricated and pre-cut cross-laminated timber (CLT) panels, assembled into modules off-site at an indoor facility.
The modular, prefab process is faster, less noisy, reduces waste and allows a high degree of quality control as most parts of the building are assembled in a controlled indoor environment. The structure of the building is mainly massive timber panels with a hybrid of CLT, concrete and steel-elements where needed and makes a statement about the use of engineered wood products in vertical structures. The tower not only uses massive timber panels as its main structural elements, but also has timber-clad panels on its facade.
Large outdoor areas provide a space for herb and vegetable planters for the residents. The botany on the terraces offer a private garden for each apartment, which creates a degree of privacy within the density of the city. The trees also provide shade in the summer and help to keep the temperature low on warm days.
Content and images courtesy of Penda.
[edit] Find out more
[edit] Related articles on Designing Buildings Wiki
Featured articles and news
Considerate Constructors Scheme acquires Building A Safer Future
Acquisition defines a new era for safety in construction.
AT Awards evening 2024; the winners and finalists
Recognising professionals with outstanding achievements.
Reactions to the Autumn Budget announcement
And key elements of the quoted budget to rebuild Britain.
Chancellor of the Exchequer delivers Budget
Repairing, fixing, rebuilding, protecting and strengthening.
Expectation management in building design
Interest, management, occupant satisfaction and the performance gap.
Connecting conservation research and practice with IHBC
State of the art heritage research & practice and guidance.
Innovative Silica Safety Toolkit
Receives funding boost in memory of construction visionary.
Gentle density and the current context of planning changes
How should designers deliver it now as it appears in NPPF.
Sustainable Futures. Redefining Retrofit for Net Zero Living
More speakers confirmed for BSRIA Briefing 2024.
Making the most of urban land: Brownfield Passports
Policy paper in brief with industry responses welcomed.
The boundaries and networks of the Magonsæte.
London Build Fire and Security Expo
20-21 Nov and now with new Ambassador Programme..
The Scottish Building Safety Levy
Eight weeks of consultation closing on 18 November.
The grey, the brown and the golden rules of housing
shifting policies from the wild west of housing development.
Future proofing homes that are fit for purpose
Specification challenges and the role of plastic.
Thousands of new homes unlocked for brownfield sites
£68 million to 54 councils for neglected land into new homes.



























Comments
Can we have comments on actual living conditions encountered by residents compared to their previous living?