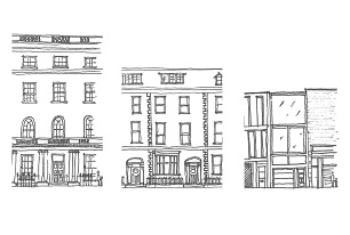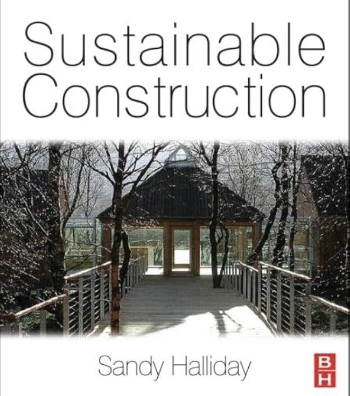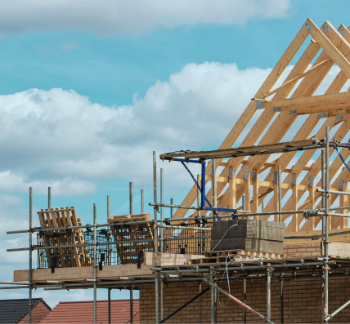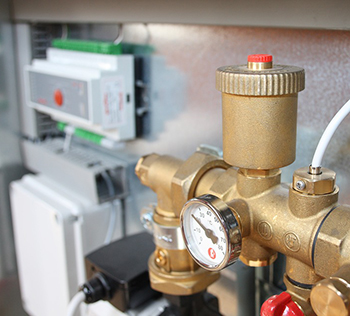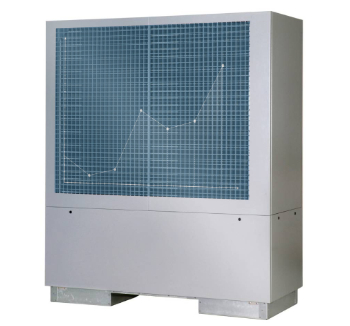6 Uses of 3D Laser Scanning in Construction Project
To make a comment about this article, click 'Add a comment' above. Separate your comments from any existing comments by inserting a horizontal line.
- As-Built Documentation: Laser scanning allows for the creation of detailed as-built documentation of existing structures or sites. It captures precise measurements and generates 3D models, facilitating accurate documentation of complex geometries and reducing errors in design and construction.
- Design and Clash Detection: Laser scanning helps in the design process by capturing existing conditions and integrating them into Building Information Modeling (BIM) software. This enables clash detection between new and existing elements, identifying potential conflicts and allowing for design adjustments before construction begins.
- Quality Control and Inspection: Laser scanning can be used for quality control and inspection during construction. By comparing as-built scans to design models, construction teams can detect deviations, identify errors or discrepancies, and ensure construction aligns with specifications.
- Construction Progress Monitoring: Laser scanning provides an efficient way to monitor construction progress over time. By conducting periodic scans, project stakeholders can compare the as-built conditions to the project timeline, identify delays or issues, and make informed decisions to keep the project on track.
- Structural Analysis and Simulation: Laser scanning can capture detailed data of existing structures, which can be used for structural analysis and simulation. Engineers can analyze the structural integrity, measure deformations, and simulate load scenarios to assess the performance of the structure.
- Facility Management and Maintenance: After construction is complete, laser scanning can support facility management and maintenance activities. By having accurate 3D models of the facility, maintenance teams can efficiently plan and execute maintenance tasks, track changes over time, and facilitate future renovations or modifications
Thanks, that seems to be more of an article than a comment, feel free to create a new article under a related title..
If you did not write the comment or article yourself though, please to list a reference or source who did. Thanks.
You must sign in or register to edit or comment on an article
Return to Talk:6 Uses of 3D Laser Scanning in Construction Project.
Featured articles and news
Types of rapidly renewable content
From forestry to agricultural crops and their by-products.
Terraced houses and the public realm
The discernible difference between the public realm of detached housing and of terraced housing.
Looking back at the influence of climate events
From a designer and writer: 'There are limits to growth but no limits to development'.
Terms, histories, theories and practice.
Biophilic design and natural light
Letting in the light and natural elements into spaces.
APM Programme Management Conference 2024
Strategies for Success.
Residential takes the reins as contract awards even out
Contracts down, but remain above the last quarter of 2023.
Celebrating Eid and the largest mud-brick building.
Barry Kingscote claims prestigious CIOB CMYA Award.
The British Mosque: an architectural and social history
The story of some 1,500 mosques or more in Britain.
Heat pump refrigerants, efficiencies and impacts
R12 to R1270 what are the differences?
Global heat pump market in 2023
Challenging times with positive but modest outlook.
Beyond the infrastructure pipeline
Opportunities and chokepoints.









