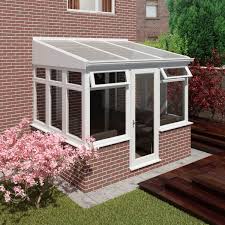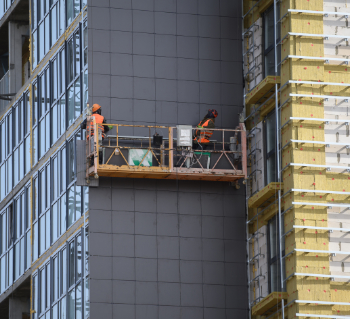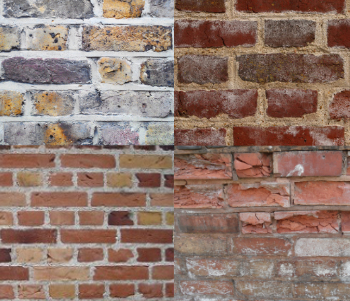Dwarf wall
A dwarf wall is a low wall that is often used as a garden wall, or as the base for the perimeter of a conservatory or porch structure. It can be applied to any wall that is less than one-storey in height, but typically dwarf walls are less than 1 metre tall.
In conservatories and porches, dwarf walls usually have glazing above. This is beneficial in terms of reducing the amount of glass required, not only in terms of cost but also in terms of cleaning and maintenance. They also assist in managing internal thermal comfort, as spaces with full-height glass can become hot in sunny weather and cold at night and in the winter. The wall construction also protects the glazing from damage at low level.
[edit] Related articles on Designing Buildings Wiki
Featured articles and news
For the World Autism Awareness Month of April.
70+ experts appointed to public sector fire safety framework
The Fire Safety (FS2) Framework from LHC Procurement.
Project and programme management codes of practice
CIOB publications for built environment professionals.
Sustainable development concepts decade by decade.
The regenerative structural engineer
A call for design that will repair the natural world.
Buildings that mimic the restorative aspects found in nature.
CIAT publishes Principal Designer Competency Framework
For those considering applying for registration as a PD.
BSRIA Building Reg's guidance: The second staircase
An overview focusing on aspects which most affect the building services industry.
Design codes and pattern books
Harmonious proportions and golden sections.
Introducing or next Guest Editor Arun Baybars
Practising architect and design panel review member.
Quick summary by size, shape, test, material, use or bonding.
Types of rapidly renewable content
From forestry to agricultural crops and their by-products.
Terraced houses and the public realm
The discernible difference between the public realm of detached housing and of terraced housing.






















Comments