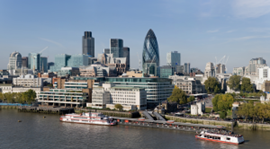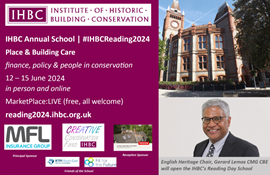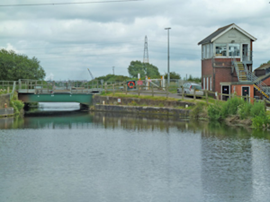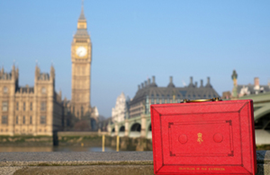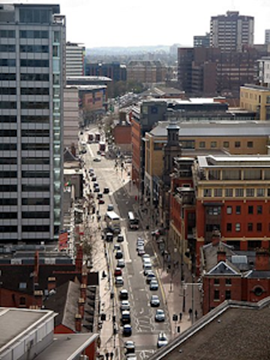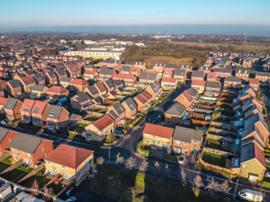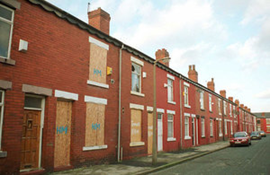Bletchley Park restoration
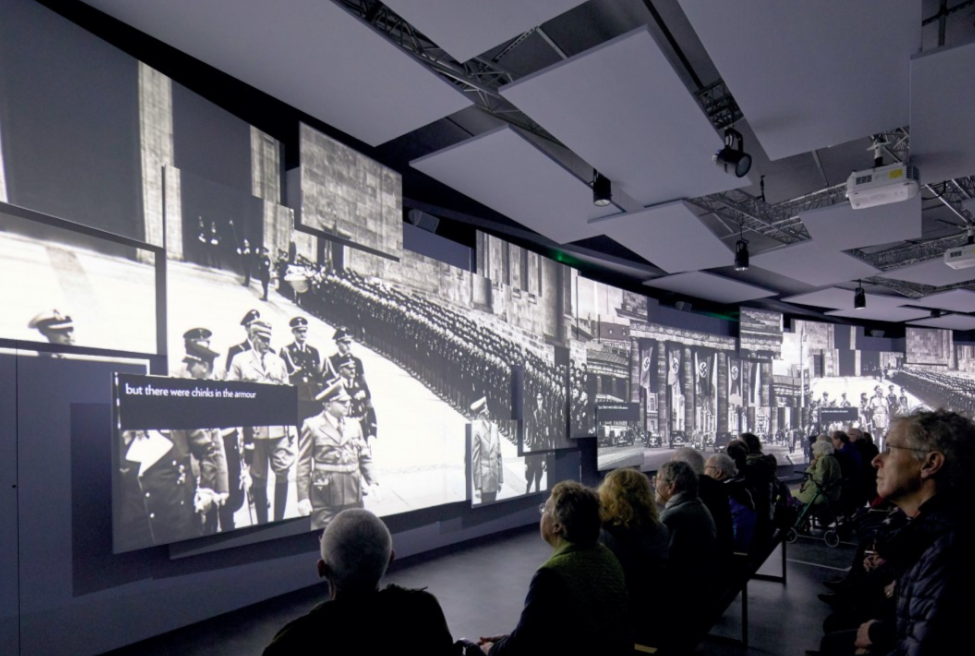
|
| Visitors watching the D-Day exhibition. |
Two projects at Bletchley Park have restored second world war buildings by recreating their former appearance, and now tell their story by explaining their function and significance.
During the second world war Bletchley Park was the home of the Government Code and Cipher School, the UK’s principal signals intelligence agency, responsible for deciphering and analysing enemy communications to provide vital intelligence to Allied governments and battlefield commanders. The organisation began the war in 1939 with only approximately 150 staff, accommodated in a Victorian mansion and stable block. By 1945 the number of staff had risen to nearly 9,000, and the site had been subject to extensive building work, resulting in the presence of numerous wooden huts, as well as more permanent brick and concrete office blocks.
Such was the secrecy of the codebreakers’ work that, although the site remained in government hands after the war, the historic significance of many of these buildings was unknown, even to the people subsequently living and working in them. It was not until the late 1970s that the story of ULTRA and the success of Bletchley Park’s wartime operations became widely known, and it was not until the early 1990s that the site was acquired by the Bletchley Park Trust. As a consequence, the trust became the custodian of a number of buildings and structures which, while of international historical importance, had nonetheless been subject to a significant degree of neglect, alteration and dilapidation. The mission of the Bletchley Park Trust since that time has been to preserve and restore these buildings and to make them, and the story of what took place in them, accessible to the public as a visitor attraction. This presents a series of challenges which, while by no means unknown to those charged with the preservation of built heritage, perhaps occur in an unusual combination.
The first issue is that many of the buildings were not intended to be permanent structures. This, combined with 50 years of benign neglect, has meant that many of them have required, or will require, substantial restoration. The second issue concerns how to present these spaces to the public. Unlike, for example, a historic country house, many of these buildings had very basic internal furnishings, and in many cases these have been largely swept away, even to the extent of demolition of walls and blocking of openings by later occupants. And the significance of these places lies in the intellectual feats performed within them rather than in their material contents or architectural merit.
Bletchley Park Trust benefited from an HLF-funded project, completed in 2014, that allowed large parts of the site to be restored. At that time the decision was made to set-dress several spaces to their wartime appearance to provide an immersive experience for visitors. These spaces have been very successful; however, there remains a requirement to provide more detailed storytelling on the site, describing not only the physical appearance of these spaces but also their historical meaning, and the activities of their wartime inhabitants.
The two most recent projects undertaken by the trust reflect this need. The ‘Bombe Breakthrough’ exhibit in Hut 11A, which opened in 2018, describes the development of the cryptanalytical Bombe machines used to break the Enigma cipher. While the exhibition is linked to the original purpose of the building containing it, the story told is much wider, extending beyond Bletchley Park to other UK sites and across the Atlantic to the USA. More recently, the ‘D-Day: interception, intelligence, invasion’ exhibition and film opened in 2019 in the former Teleprinter Building. This exhibition tells a story which extends far beyond the building, and is told in the form of an immersive audio-visual experience rather than through a direct interpretation of the space.
Both projects began with extensive restoration of the building fabric. This was carried out in consultation with conservation architects (Kennedy O’Callaghan Architects) and the local planning authorities (Milton Keynes Council) to ensure best practice. In the case of the former Teleprinter Building, this structure had been substantially altered from its wartime state by conversion into an assembly hall in the 1950s. The restoration process included the removal of several post-war features and the exposure of, for example, original floor treatments and the footings of lost internal partitions. This allowed an excellent opportunity to understand the original 1941 buildings and confirm some of the limited documentary evidence for their original character. The result was an iterative process of understanding the structures through analysis of the fabric revealed by the restoration, and documentary research, which provided both a practical brief for the contractors (concerning such matters as constraints, sensitive fabric and environmental conditions) and offered design inspiration and period feel which could be fed into the finished restoration.
Both the Teleprinter Building and Hut 11A turned out to have many features in common which were not apparent prior to the restoration works. This allowed the two buildings to be more fully contextualised and their place in the structural evolution of the site to be better understood. In the case of the Teleprinter Building, monitoring of external landscaping works also revealed archaeological remains of two demolished timber buildings which had formed part of the original wartime complex, enriching our understanding of the original build. The outlines of these huts were incorporated into the landscaping so that their original footprint is presented to visitors.
Once the buildings were restored, they became in one sense an empty box into which we could place our exhibition content. At the same time there was a requirement both to protect the restored structure by placing the new content within it in a way that required minimum intervention into the fabric of the buildings (via wall and floor fixings, lighting, etc), and to leave the restored wartime character of the buildings visible to visitors through and around the new displays. The displays themselves had to be designed in a way that was sympathetic to the historic atmosphere of the spaces. Both buildings were quite industrial in character, including exposed steel framing and concrete floor surfaces. It was possible to identify original wartime paint schemes. All of these provided cues for the exhibition designers to create displays which both revealed and responded to these materials.
Protecting the restored fabric was a particular challenge for both projects. In the case of Hut 11A, this was achieved by building a largely free-standing framework around the displays which was sufficiently large and structurally rigid that it required only minimal anchoring to the building, but also left the original walls and floors exposed and visible. In the case of the Teleprinter Building, advantage was taken of the fact that much of the roof structure dated from the building’s post-war conversion, allowing exhibition elements to be attached and suspended from the ceiling, minimising intervention into the wartime floors and walls.
One issue that has presented difficulties for the curatorial team has been that of controlling the environment for inclusion of collection objects of varying types, requiring specific conservation conditions. The buildings are not well insulated, unlike many historic houses, and frequently opening doors in relatively small buildings meant that to achieve stable gallery conditions a buildings management system would need to be employed. While this could be achieved for Hut 11A, and was justified given the original collections which would bring the story to life, this solution was not appropriate for the Teleprinter Building. This building therefore tells its story through an immersive film experience, featuring digitised collections material. The film is projected on to a complex series of screens, which form an almost freestanding unit with minimal fixings to the building itself. Projection units could also be conveniently suspended from the later and less historically sensitive ceiling.
The purpose of these two projects was not simply to restore these buildings by recreating their former appearance, but to tell their story more deeply by drawing on and explaining their function and significance. Feedback so far suggests that both projects have brought a new dimension to interpreting our historic buildings and story for modern visitors. Both spaces retain enough of their historic character that visitors still understand that the stories they are being told happened here, and at the same time we have been able to deliver the full range of contemporary interpretation techniques to meet the needs of our audiences.
This article originally appeared as ‘Is that screw-hole really necessary?’ in IHBC's Context 160 (Page 19), published in July 2019. It was written by David Kenyon, research historian and Fiona Jenkins curator, both at Bletchley Park Trust.
--Institute of Historic Building Conservation
Related articles on Designing Buildings Wiki
- An art deco cinema on wartime Orkney.
- Caring for war memorials.
- Churchill barriers.
- Commonwealth War Graves Commission.
- Conservation.
- Demolishing Modernism: Britain's lost post-war gems.
- IHBC articles.
- Maunsell forts.
- Mr Barry's War.
- Post-war rebuilding.
- Royal Ordnance Factories.
- Second world war heritage at sea.
- The Dukes of Normandy and the second world war.
- The Institute of Historic Building Conservation.
- War memorials.
IHBC NewsBlog
Heritage Building Retrofit Toolkit developed by City of London and Purcell
The toolkit is designed to provide clear and actionable guidance for owners, occupiers and caretakers of historic and listed buildings.
70 countries sign Declaration de Chaillot at Buildings & Climate Global Forum
The declaration is a foundational document enabling progress towards a ‘rapid, fair, and effective transition of the buildings sector’
Bookings open for IHBC Annual School 12-15 June 2024
Theme: Place and Building Care - Finance, Policy and People in Conservation Practice
Rare Sliding Canal Bridge in the UK gets a Major Update
A moveable rail bridge over the Stainforth and Keadby Canal in the Midlands in England has been completely overhauled.
'Restoration and Renewal: Developing the strategic case' Published
The House of Commons Library has published the research briefing, outlining the different options for the Palace of Westminster.
Brum’s Broad Street skyscraper plans approved with unusual rule for residents
A report by a council officer says that the development would provide for a mix of accommodation in a ‘high quality, secure environment...
English Housing Survey 2022 to 2023
Initial findings from the English Housing Survey 2022 to 2023 have been published.
Audit Wales research report: Sustainable development?
A new report from Audit Wales examines how Welsh Councils are supporting repurposing and regeneration of vacant properties and brownfield sites.
New Guidance Launched on ‘Understanding Special Historic Interest in Listing’
Historic England (HE) has published this guidance to help people better understand special historic interest, one of the two main criteria used to decide whether a building can be listed or not.
"Conservation Professional Practice Principles" to be updated by IHBC, HTVF, CV
IHBC, HTVF, and CV look to renew this cross-sector statement on practice principles for specialists working in built and historic environment conservation roles.








